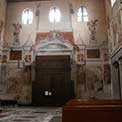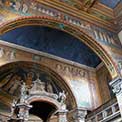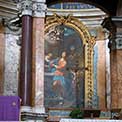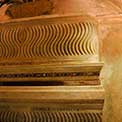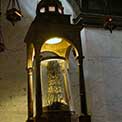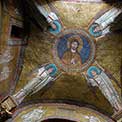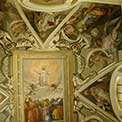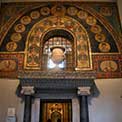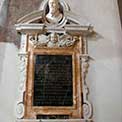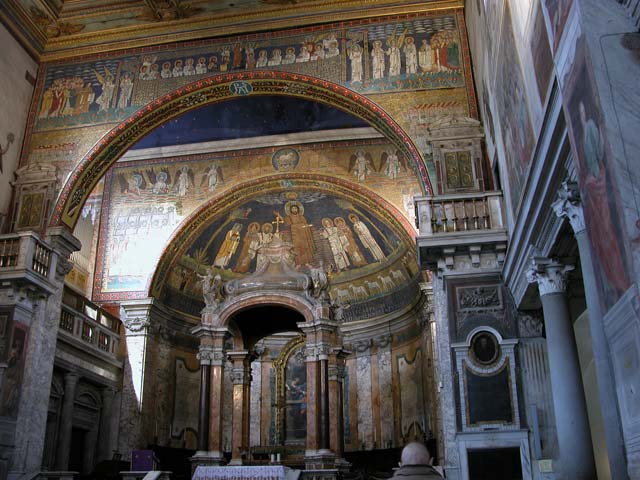
Connected with the street by a long ascent in a kind of roofed passage, with nine monolithic columns in it, is this ancient and very curious church, which may be combined with Sta Maria Maggiore in a visit to that noble basilica. It was built in memory of Praxedis, daughter of the Senator Pudens, with whom, according to tradition, St Paul lodged during his stay in Rome. The Apostle mentions his reputed host in the Second Epistle to Timothy, iv. 21: " Eubulus greeteth thee, and Pudens, and Linus, and Claudia, and all the brethren." Linus is considered by Church historians as the successor of St Peter; Claudia is believed to have been the wife of Pudens, and the daughter of the British chief Caradoc or Caractacus.
There is some appearance of confusion between this church and Sta Pudenziana in the legends which place both on the site of an oratory built by Pius I. in the second century. Records tell as early as the end of the fifth century of a church which fell into decay and was replaced, between 817 and 820, under Paschal I., by a new building which still remains apparent on an adjoining site. It consists of a nave of four compartments separated from its aisles by Corinthian columns, not continuous but broken up into threes by massy pilasters supporting arches which span the church transversely. These columns carry an entablature, and over this is a very lofty piece of walling which carries the modern flat-coffered ceiling.
The breaking up of the nave arcades in the manner I have alluded to is a marked peculiarity of Sta Prassede, and one which has been a subject of controversy among archaeologists.
These transverse arches occur at San Miniato, Florence—where, however, the roof is the original lowgabled one of wood—and some other later basilicas, and are repeated, at Sta Prassede across the aisles, dividing them into bays of three intervals each, a peculiarity which, if it could be shown to belong to the original structure, would give the earliest known example of compound bays which characterize the Lombard and German Romanesque churches. It is more likely, however, that these piers and arches in Sta Prassede were later insertions added to stay the colonnades, when barrel vaults were given to the aisles.
The arch of triumph and the apse are covered with mosaics, dating from the first building of the church, as is shown by the occurrence of Paschal's monogram. Those above the former represent Our Lord supported on either side by an angel, in the centre of an archaically-represented city, the gates of which are also guarded by angels; the figures on either side bearing wreaths and offerings, and those below with palm branches representing the faithful. Under this arch the breadth of the nave is divided into three flights of steps, the middle one descending to a small confessionary, the side ones leading to the tribune.
The altar stands outside of the chord of the apse, under a modern baldachino, which may have served as the model for that in the late Mr J. D. Sedding's remarkable Italian Renaissance church in Exmouth Street, Clerkenwell, and faces east. To the north stands a modern marble paschal candlestick; and there is an organ on each side of the tribune in a gallery supported by white marble columns, whose capitals are remarkable for their foliaged ornament.
The mosaics of the apse represent Our Lord standing; to whom the sisters Sta Prassede and Sta Pudenziana, both holding garlands, are presented by two priests.
Paschal himself, with a square blue nimbus, vested with a pall, and holding a church, stands by. Under them is a river, inscribed " Jordanes," and under the conch is a row of the twelve sheep round the Agnus Dei, Bethlehem being represented at one end and Jerusalem at the other.
In the middle of the nave is an octagonal well, with a low wall round it, in which Sta Prassede used to conceal the remains of martyrs, which her pious care had collected.
A figure of the saint is represented as kneeling by it with a lamp, and at the west end of the north aisle a slab of marble is inserted in the wall, on which the saintly virgin used to sleep.
San Carlo Borromeo was Cardinal of Sta Prassede, and in one of the chapels are shown his chair, and a table (quite worm-eaten) on which he used to feed the poor.
In the south aisle is a most interesting, but rude, incised monumental slab to the memory of a pilgrim. He is habited in a sort of dalmatic over an alb, a low-crowned hat with the shell fastened to it, a scrip suspended from a strap crossing his body from shoulder to waist, and holding his pilgrim's staff with its pointed end downwards in his right hand. The slab bears the following epitaph: " Istud est sepulchrum johannis montis opuli speciarii.
Vos estis, ego fui: q. sum, vos eritis. Oretis pro me peccatore: agite penitentiam." The lettering. of this inscription would fix the date of this stone about the beginning of the fourteenth century. Perhaps the most interesting feature of Sta Prassede is the chapel, or oratory of San Zeno. Attached to the south wall of the south aisle, this chapel is contemporary with the present church, being built by the same Paschal I. It is probably one of the earliest side chapels in existence. Over the door is the following inscription: " Paschalis prassulis opus decor fulget in aulo quod pia obtulit vota studuit reddere Domino." The chapel is entered from the aisle by a squareheaded door, ornamented with a magnificent projecting architrave—doubtless a fragment from some antique edifice—and flanked by two columns of the rare black porphyry and granite (forfido e granito nero-bianco). The plan of this oratory is a square with rectangular recesses on the three sides, in the one of which opposite the entrance is an altar, while in that to the right hand of the entrance is preserved a relic so sacred that no female may enter the chapel, according to the terms of this notice:
" In questa santa cappella non possono entrar le donne sotte pene di scommunica ! "
The relic is the pillar of the Flagellation; a short and shattered column—resembling the pedestal of a sundial in shape.* If this relic be really believed in, it seems strange that any other column is ever represented in pictures of the Flagellation. One would think that a painter would consider the ascertained shape and size of the column as laws; accordingly, in a fresco of this same subject in the body of the church, this column is represented. The square of this oratory is roofed with a Roman vault; four columns stand in the four corners, but have nothing to do with the vaulting. The roof is covered with fine mosaic, illustrated in colour by Gaily Knight in his Ecclesiastical Architecture of Italy, representing a head of Our Lord within an aureole which four angels (one at each corner) are sustaining with outstretched arms.
The walls are also covered with mosaic above a stringcourse, below which they are faced with thin slabs of marble. The floor is also a mosaic one, and small patterns of the same kind of decoration adorn the jambs of two wide rectangular windows.
THE CATHEDRALS AND CHURCHES OF ROME AND SOUTHERN ITALY By T. Francis Bumpus.
LONDON - T. WERNER LAURIE - CLIFFORD'S INN

