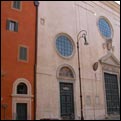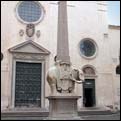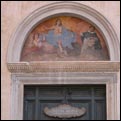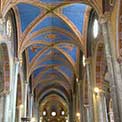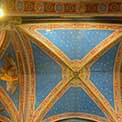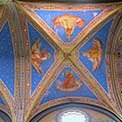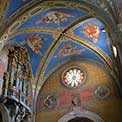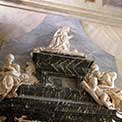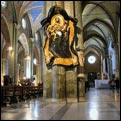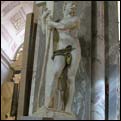
The church of Sta Maria sopra Minerva, the principal establishment of the order of St Dominic in Rome, might be classed among monuments either of the thirteenth or the fourteenth century; and we know that, after long suspense and frequent interruptions, the works for its building were not completed till some years after the opening of a later age.
On the site where a temple of Minerva is said to have been founded by Pompey the Great, rose, at some date within the sixth century, the first Christian church to occupy the place of that Pagan fane, and which was bestowed by Pope Zachary about 750 on certain Greek nuns.
The Dominican friars had been for some years established at the first residence granted to them in this city, a portion of the Papal palace on the Aventine (now the convent of Sta Sabina) given to their sainted founder in person by Honorius III.; but in consequence of those premises proving insufficient for the increasing numbers in their community, and for the large congregations attending at their worship and preaching, they desired to open another church and convent, and obtained permission to occupy the ground where more spacious premises were soon ready for occupation. Here their new community, separated from that of the Aventine cloisters, became settled in the course of the year 1260; and fourteen years later it obtained from the Pope the adjacent church, no longer owned by the nuns, who had settled elsewhere.
In the first period of Dominican annals we find that all their principal churches and convents were either designed or completed, embellished or restored, by artists belonging to their own Order; and a certain superiority in artistic character, as in general taste, apparent in such of their Italian churches as have escaped modernization, still asserts the claims of the Dominicans, at least in this country.
It is not quite certain who were the architects first engaged at Sta Maria sopra Minerva, on the buildings commenced for this religious Order in 1286; but it is probable that they were no other than the already celebrated Sisto and Ristoro, two Dominican lay-brothers, who had built the first church of their community in Florence, Sta Maria Novella, and who both probably arrived in Rome that same year—Fra Ristoro for a short sojourn, Fra Sisto to remain here eight years.
A brief of Boniface VIII., addressed in 1295 to the prior of the new convent, refers to this church, then progressing, as opera flurimum sumptuosa; and seeing the beautiful monument to Bishop Durandus * was erected within these walls soon after his decease in 1296, we may conclude that the buildings were then in an advanced stage. In 1300, however, they were suddenly left in a suspense prolonged during the entire period of the Papal residence at Avignon; nor was it till long after the fifteenth century had dawned that this edifice rose to its completeness. In 1431 its state was such as to allow of the assemblage of the cardinals for conclave in its sacristy, where, on that occasion, Pope Eugenius IV. was elected.
The church of that period had a plain roofing with bare rafters, for which, in 1450, a Gothic vault was substituted at the expense of a Spanish cardinal, Torquemada (not the notorious Grand Inquisitor, but another of that name and house); and three years subsequently Sta Maria sopra Minerva was at last finished, thanks to the liberality of Prince Orsini, then Prefect of Rome.
Like so many other Roman churches, the fate of Sta Maria was to be altered and disfigured to suit a depraved taste dominant in later ages; and but few leading features of the original Pointed style remained recognizable here till restoration was undertaken in 1849. The restoration was conducted by a Dominican lay-brother who himself directed the works which, completed in 1854, have given to the church a character almost unique among all in Rome. If not a pure type of the genuine Pointed style, Sta Maria sopra Minerva presents such conformity with that norma as produces an impression solemn and pleasing, and excites the subdued sense of hallowed ground, the feeling of the Infinite, far more than do all the pompous buildings in the revived Italian taste with their crambe re-petita of detail and profusely-lavished but often meaningless ornamentation.
In the actual building scarcely any details of the earlier Gothic remain except the groined vault, a few monuments, and the front of the chapel containing Giotto's Crucifixion, where a cusped arch and marble canopy present good examples of the style. The only other art work of the fourteenth century still seen here is the statue in coloured stone of St Catherine of Siena, vested as a Dominican nun, recumbent, as in death, under the high altar, and visible by light of lamps that perpetually burn around it through marble open-work, with colonnettes that support the mensa above. The consecrated chamber in which that saint died, not far from this church, removed hither by order of Cardinal Barberini in 1637, an<- now placed isolate in a compartment behind the sacristy, would be a more interesting relic of the individual and of her time if it had not been entirely encrusted with marble on the outside and covered with paintings in the interior— a decoration entirely modern and by no means praiseworthy.
To proceed to some architectural details of Sta Maria sopra Minerva. Its dimensions are very large, the whole length being about three hundred feet, and thebreadth of the nave above forty feet.
In the plan and main features this structure resembles another great Dominican church, Sta Maria Novella, at Florence, and is also very similar in many respects to the cathedral of Arezzo.* The transepts are square, each with two chapels on the eastern side, and subsequently-added chapels at their northern and southern extremities. The choir, formerly square-ended, is of one bay, and terminates in a three-sided apse, and chapels have been added to the nave aisles whereby their original fenestration has been lost. It is vexing how much of the mediaeval work is spoiled and concealed by this modernizing process; but in spite of it the stern simplicity of the original church may be easily discerned, and the proportions and the type of the building remain quite undisturbed.
The nave is divided from its aisles by six pointed arches, whose piers show, in section, four half-shafts on a square core. The two longitudinal half-shafts sustain the pier arches, which are broadly pointed and of one plain order only. There is no triforium, but within each arch, formed by the wall ribs of the quadripartite vaulting, is a large circular window of twelve foliations, very similar to those we see in certain Early Gothic churches of the Rhenish provinces, as for instance St Cunibert at Cologne, and St Quirinus at Neuss; but it is probable that all these clerestory windows are restorations. The vaulting ribs have a hollow chamfer on each side, and there are small bosses with shields on them. Unfortunately this really noble series of nave arcades loses much of its dignity by the pavement having been raised, thus concealing a considerable portion of the pier bases. The capitals of the shafts have narrow rows of stiff rude leaves, of a decidedly Classical character, under a hollow-chamfered abacus.
Polychromy has been lavishly applied to the piers, walls and vaults. The soffits of the arches are painted with halffigures and devices, in circular medallions, alternately, the former standing out well from their gold backgrounds, while darker tones in the intervening spaces set off these enrichments to greater advantage. In the first, third and fifth compartments the groining cells are painted blue, powdered with gold stars, the remaining ones having large seated figures upon blue-and-gold starred grounds. The effect of all this is admirable and free from monotony.
The whole of the transverse arches and the diagonal and wall ribs of the vaulting are richly polychromed. There is no tracery in the large cusped circles of the triforium, but a rayonnant character is imparted to them by the stained glass in which the patterns are divided by spokes. On either side of each circular window, but a little lower down, is a quatrefoil containing the painted half-figure of a saint. As at Florence and Arezzo there is no string-course between the point of the pier arch and the clerestory window, an omission which would have a very bald effect had not the painter, with his ever-ready art, somewhat rectified it. The aisles are quadripartitely vaulted in domical oblong bays, which are divided from each other by strongly-developed transverse arches, slightly pointed, and quite plain; and this vaulting, like that of the transepts, is evidently original. In the aisles the transverse arches and the diagonal ribs are alone coloured, the cells being left white. From every bay of the aisles a Classical chapel opens, of no particular merit but furnished with a tasteful pedimented altar-piece, flanked by Corinthian columns enclosing a picture. The west end of the nave, which externally retains its Italianized character, has a large wheel window, and at the extremity of either aisle is a circular one cusped, like those in the nave clerestory.
To the west of the south transept, which as well as the northern one has two bays, though only one vaulting bay, is a fair Pointed door leading to a chapel. The arches opening into chapels on the eastern sides of the transepts are still left in their revived Italian form, and over one of these arches in either transept, in a balcony supported by figures of angels, is an organ in a Corinthian case, effectively filling up the space between the arch and the vault. Externally the transept roofs are higher than the other arm of the cross, as may be noticed from a height, such as the Tower of the Capitol. In the south chapel of the north transept is the very unworthy monument of the Blessed Angelico of Fiesole—an upright, rudely-incised slab, with the inscription: " Hie jacet ven. pictor fr. Jo. de. Flor. Ord. P. mcccclv.
Non mihi sit laudi quod eram vclut alter Apelles, Sed quod lucra tuis omnia, Christe dabam; Altera nam terris opera extant, altera ccelo: Urbs me Johannem flos tulit Etruriae." The bay intermediate between the transept and the apse has, on either hand, a large cusped circle walled up, and above it, within the vaulting arch, a quatrefoiled circle. A similar circle lights the facade of either transept.
The apse has three windows of two trefoiled lights supporting a quatrefoiled circle, very similar in motif to those employed by Street in his beautiful groined apse at St Mary Magdalene Paddington. Over each of these windows, but not within the cell of the vault, is an octofoiled circle filled with questionable stained glass. That in the twolight windows below is superior. Here are large single figures of saints whose tinctures recall those in Holiday's windows at the celebrated London church just alluded to, standing against backgrounds of white glass patterned in square quarries. The vaulting ribs of the apse spring from rather large attached shafts with capitals similar to those in the nave and at the crossing, where the shafts are composed of pilasters with slender shafts niched in them quite in the German fashion. All the vaulting cells here and in the eastern limb are decorated with figures seated on blue grounds.
South-east of the south transept is the most beautiful monument in Sta Maria sopra Minerva, that of William Durandus, already alluded to. The prelate lies on a high tomb which is covered with drapery, and under a canopy formed by a trefoiled Pointed arch under a crocketed pediment. Some angels are holding back a curtain, in order to exhibit the effigy after the manner of many sepulchral monuments of the Middle Ages in Italy. The back wall, under the canopy, is enriched with a mosaic representing the Blessed Virgin and Child enthroned. St Dominic is standing to the left, and a figure, inscribed " S. Privat," standing on the right, is presenting Durandus himself, who is drawn kneeling. The family of Cosmati were all mosaicists. The Magister, the father of John, was Adeodatus, a pupil of Giacomo da Turrita.
Sta Maria sopra Minerva possesses another treasure in the shape of an exquisite picture by Benozzo Gozzoli (1400-78), the only specimen of that artist's work in any Roman church. Forming the altar-piece of the chapel of the SS. Annunziata and Sta Maria, it commemorates the founding in 1460 of the Annunziata Confraternity for the annual endowing of young girls, a charity still, I believe, liberally exercised, and due to the Cardinal Torquemada, whose tomb is in this chapel. The subject is twofold— one of the earliest examples of such objectionable novelty in art-treatment — namely, the Annunciation, together with the presentation of several young girls to the Madonna, by that Cardinal, their benefactor, who kneels with his frotigies, holding a purse in his hand, before the Virgin Mother.
This much-prized picture is rarely to be seen unveiled, except on the festival when these dowries are given, the 25th of March. In the same Dominican church is an interesting fresco series by Filippo Lippi (1460-1505), on the walls of a chapel founded in honour of St Thomas Aquinas, by Cardinal Caraffa, where stands the splendid monument of Paul IV., and on a tablet in which we read the bull of Alexander VI. (1493) granting plenary indulgence to all the faithful who visit this chapel either on St Thomas's Day or on the Festival of the Nativity of the Blessed Virgin.
Over the altar is the Annunciation, a picture in which conventionalism is carried to an offensive extent that disregards all sacred proprieties, for the Madonna absolutely turns away from the angel who is addressing her, and gives her attention exclusively to the group of St Thomas and the Cardinal Caraffa, who kneels before her on the other side, the Saint presenting his devotee. The Assumption, occupying the wall above, is a theatrical and utterly undevotional picture, in which the angels seem to be dancing, and the attitude of St Mary, as she ascends on clouds, is that of a stage-performer.
Far superior is the other great fresco, on one side, the finest work by Lippi in Rome, known as the " Disputa" of St Thomas Aquinas; that Saint being here seen on an elevated throne between four allegoric female figures, setting his feet on a prostrate form in oriental costume, supposed to be the Arabian philosopher Averroes, whose writings were deemed a perilous source of heretical notions in the thirteenth century. In front are numerous figures intended for teachers and disciples, and in the midst are several books laid upon the ground. On one of these we read, beneath a dogmatic sentence, " Error Arii "; on another, " Error Sabelli "; on an open book in the hand of St Thomas, over the words, " Sapientiam sapientiorum perdam "; and on a scroll below the prostrate philosopher's figure, " Sapientia vincit malitiam." Above this picture is another in a lunette presenting an allegory of the discomfiture of Moslem superstition by Orthodoxy; St Thomas kneels at one side, and a stately matron (perhaps intended to represent the Church) orders the expulsion of a man in oriental dress, by her attendants, from the threshold of a sacred building.
THE CATHEDRALS AND CHURCHES OF ROME AND SOUTHERN ITALY By T. Francis Bumpus.
LONDON - T. WERNER LAURIE - CLIFFORD'S INN

